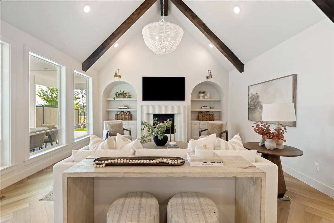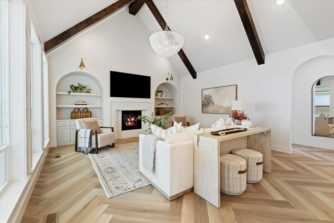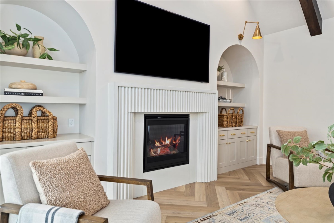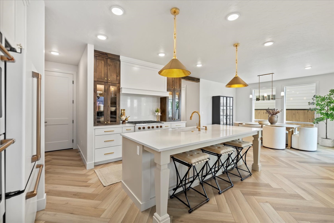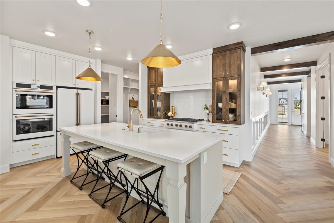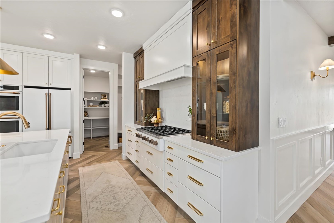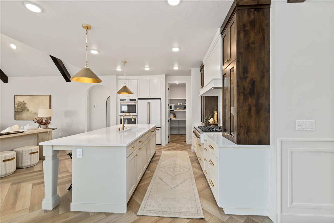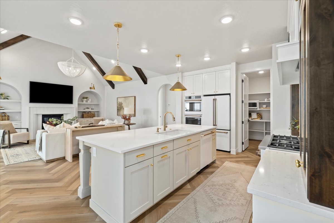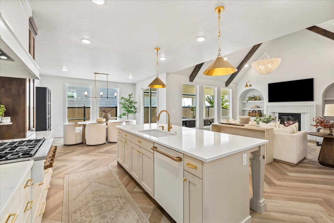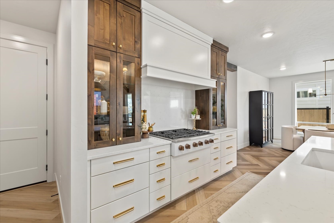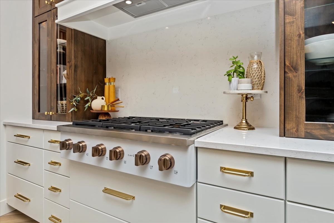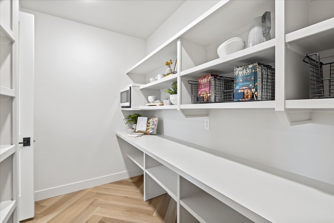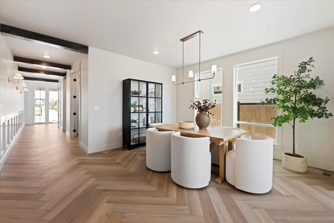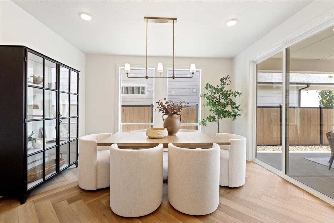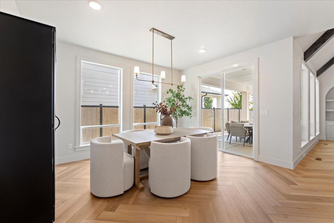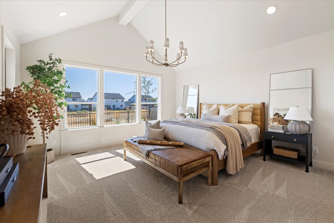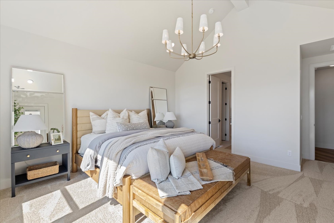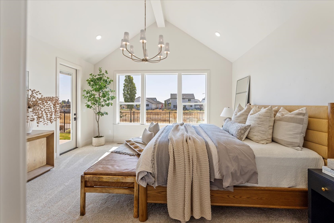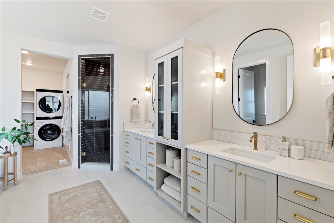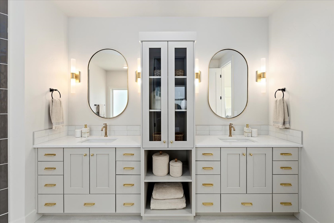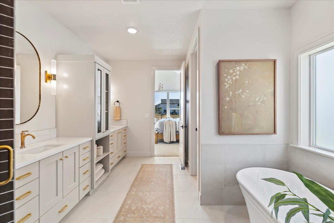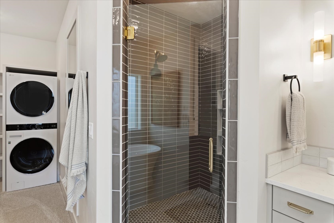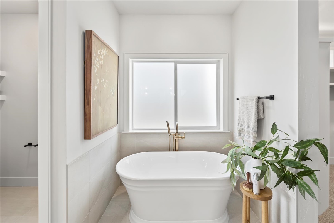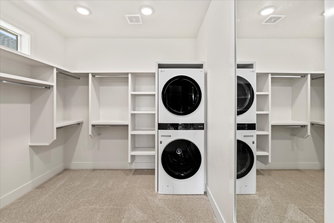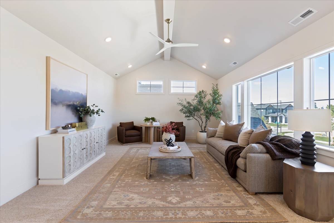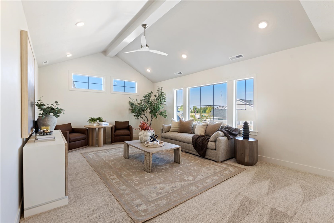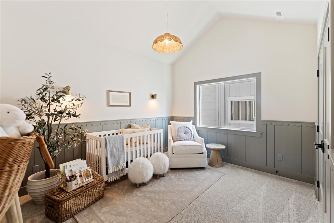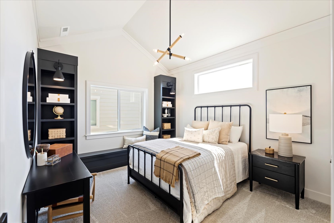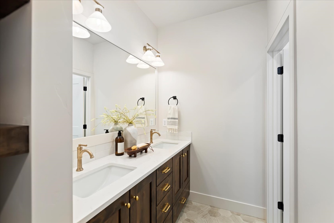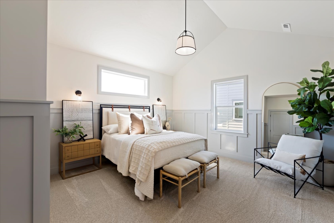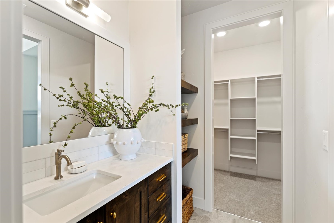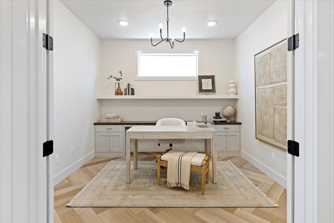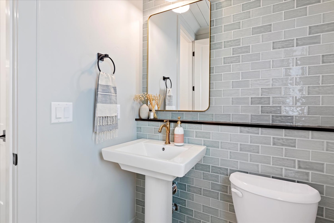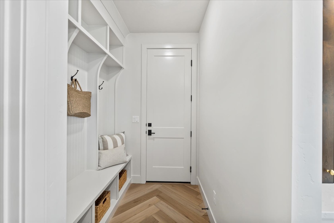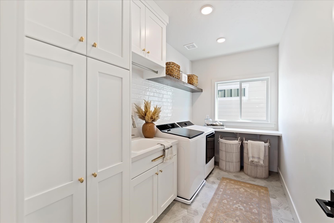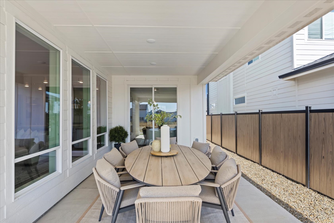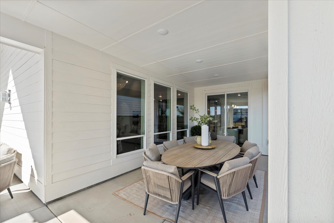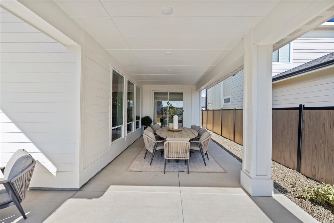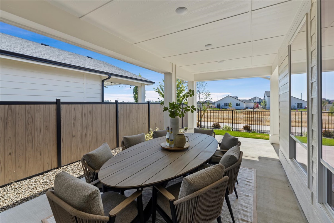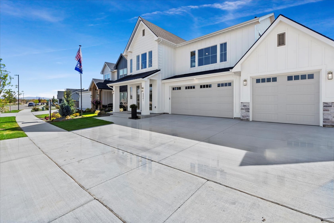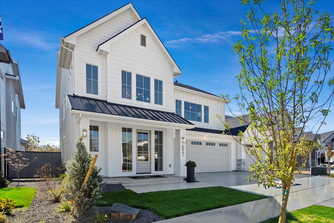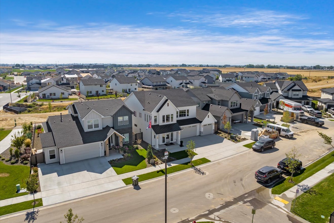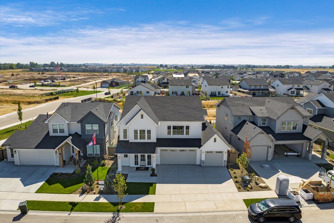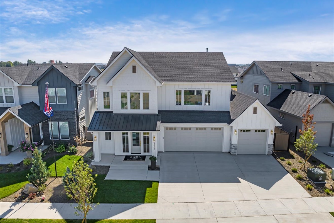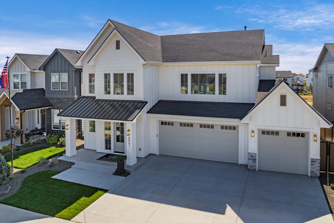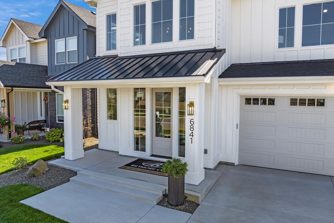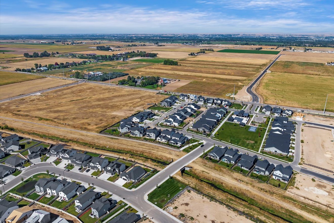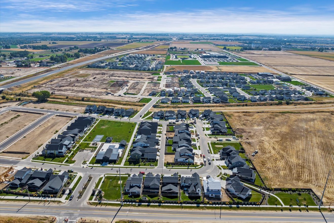6841 W Mattawa Dr – located in Lincoln Creek
“The Seabrook”
4 bed, 3.5 bath, 3437 sqft
Biltmore Company’s newest floorplan “The Seabrook” embodies a modern aesthetic with warm, neutral soft tones. The two-story entrance features a graceful dark stained curved staircase with iron railing adding a sophisticated touch to the design. Walking into the main area of the home, you’ll pass an office with custom french doors for privacy. The kitchen features Cafe Series appliances, Rejuvenation hardware, a custom hood, glass cabinetry with LED lighting and a beautiful island with transitional legs. The dining room is so spacious, it can generously seat 10 for dinner. Open the sliding doors and add an additional 10 to the dinner party. The living room’s high vaulted ceiling is a perfect complement to the dark stained beams. The fireplace has a custom cast concrete surround, flanked by two arched bookcases with accent lighting. The primary bedroom and bath are gracious in size, showcasing a dual vanity with a deep glass storage cabinet between them for plenty of storage and the primary closet is set up for a stackable washer and dryer.
General:
Custom trimwork & beams
2 Primary En-Suites
Wrap-around back patio
Custom stair railing
Bright open floor plan
Two-story entrance with curved staircase
Office with custom French doors
Great Room:
Custom pre-cast fireplace surround designed by the designers at Biltmore
17’6″ vaulted ceiling
Arched built-in shelving flanking fireplace
Herringbone pattern waterproof flooring
Quartz countertops
Kitchen:
Upgraded GE Café Series appliances
Dual-toned cabinets
Glass cabinetry with LED lighting
Custom hood
Large island
Dining room with sliding glass doors opening to patio
Main-level Primary Suite:
Downstairs primary en-suite
Free-standing tub
Stackable washer/dryer
Walk-in closet
Dual vanities
Full tile walk-in shower
Private patio access
Upstairs:
Bedroom built-ins/window seats
Upstairs bonus room/flex space
Upstairs laundry
Fully tiled tub to ceiling + soaker tub
