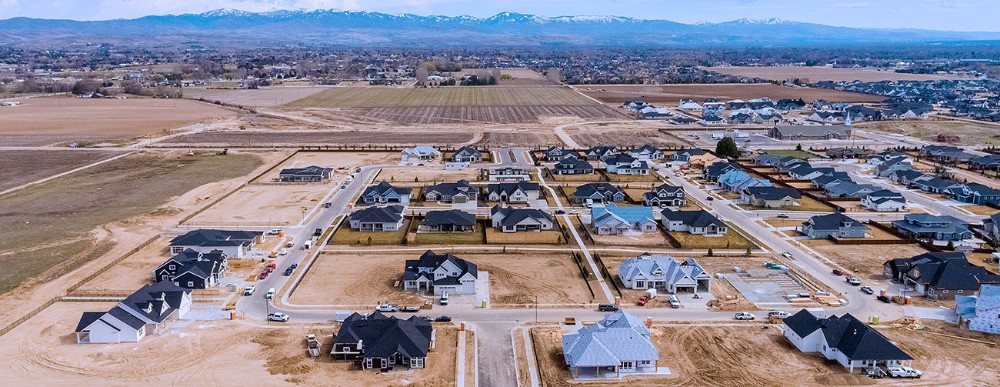Proudly Representing: Biltmore Co., Asbury Homes and Todd Campbell Custom Homes
Eagle Mountain Estates Plat Map
Residents will enjoy:
- Large Lots
- Expansive Views
- Premium Builders
- Community Pool
- Walking Paths
- Parks and Playground
- Unbeatable Location
Located in NW Eagle. From Hwy 44, take Linder north, west on Floating Feather, N on Lanewood. Eagle Mountain Entrance on the west side.
Contact Guy Ouwehand or Beth Havlik at 208.278.4359 for more information on Eagle Mountain Estates real estate in Meridian, ID, or for more details about the development.
EAGLE MOUNTAIN ESTATES 1 YEAR LATER
AVAILABLE PROPERTIES IN EAGLE MOUNTAIN ESTATES
NEARBY AMENITIES
EDUCATION
- West Ada School District
- Preschools nearby
- Private schools nearby
- Recreation
- Medical/Dental
- Cottonwood Creek Dental
- Eagle Dental Care
- Eagle Oral Surgery & Dental Implant
- Eagle Rivershore Dental
- Eagle Smiles Dentistry
- Imaging at St. Luke’s Eagle Medical Plaza
- Parkway Dental at Eagle
- Poulsen Orthodontics
- Premier Dentistry of Eagle
- Primary Health Medical Group Eagle
- St. Luke’s Clinic Mountain States
- Saint Alphonsus Eagle Heal Plaza
- Community Services
- Retail
- Again Consignment
- Bosanka Village Shopping Center
- Camille Beckman Gift Shop
- Eagle Clocktower
- Eagle Plaza
- Eagle Marketplace
- Finer Frames
- Golf Your Way
- Hope Blooms Flowers & Things
- Shops at Eagle River
- Sweet Valley Cookie Co.
- Two Rivers Salon and Spa
- Grocery Stores
- Coffee Shops
- Eateries
- Ahi Sushi Bar
- Bardenay
- Bella Aquia
- Bodacious Pig BBQ
- daVinci’s
- Grit American Cuisine
- Idaho Pizza Company
- Mongolian of Eagle
- Oak Barrel of Eagle
- Porterhouse Market
- Rembrandts
- Rib Shack Barbecue
- Rice Contemporary Asian Cuisine
- Smokey Mountain Pizza
- Taziki’s Mediterranean Cafe
- The Schnitzel Garten
- The Stuffed Olive
- Wild West Home of Mamma Italia
- I-84 (Freeway)
- 9 miles 20 minutes)
- Airport
- 20 miles (30 minutes)
SUMMARY OF COVENANTS, CONDITIONS & RESTRICTIONS
- Dwelling Size
- Minimum of 1,800 square feet for a single level home. Two-story homes must have a minimum of 2,200 square feet with a ground floor of 1,400 square feet.
- Exterior Architecture
- Exteriors to be a combination of siding, stone, brick or stucco. Exterior paint colors, stone and stucco must be submitted for approval prior to application.
- Roof
- Charcoal black or weathered gray Certainteed Landmark, Plus, Premium, Presidential Shingles or equivalent
- Driveways & Garages
- Curved driveways and sidewalks are encouraged. Recessed garage doors and side entry garages are encouraged. Detached shops and garages allowed.
- Landscaping
- Full sprinklers, sod, trees and shrubs included.
- Fencing
- Full fencing included.
- RV & Trailers
- RV garages allowed on a case by case basis and are not allowed on adjacent lots.
- Minimum Setbacks
- Lots 90 feet wide or greater: Front 30’ back of sidewalk &and 33’ to garage. Sides 10’. Lots 89 feet wide or less: Front 30’ back of sidewalk and 33’ to garage. Sides 7.5’.
- Homeowners Dues
- $1,200 annually, billed at $300 per quarter. Initial set up fee of $500. Mailboxes are not permitted on residential lots. Community mailboxes will be provided by developer.
