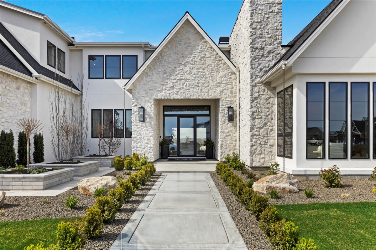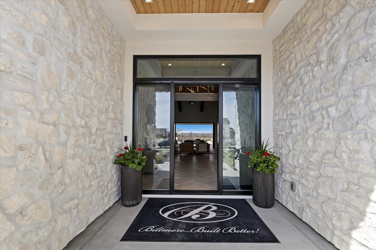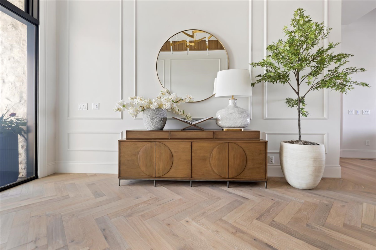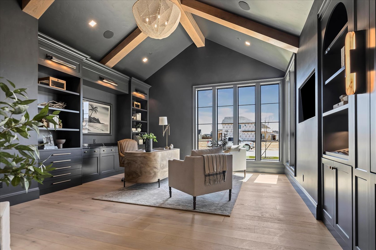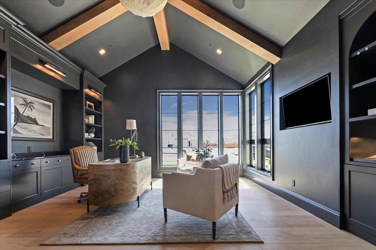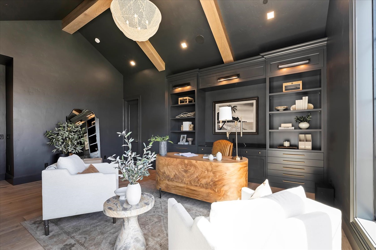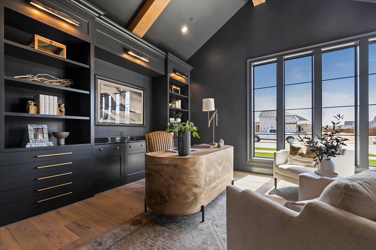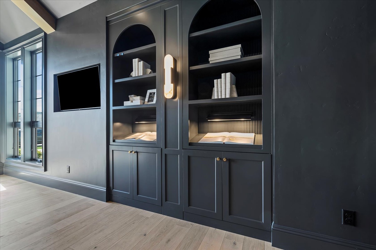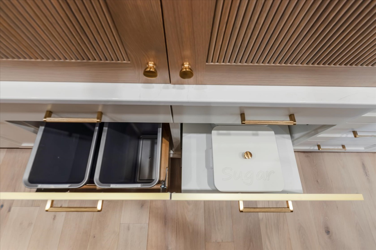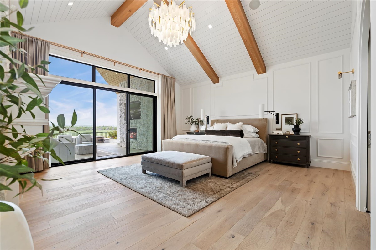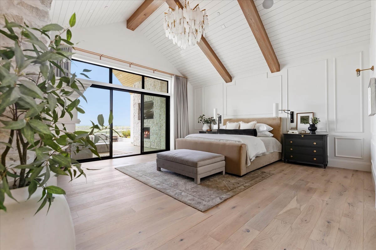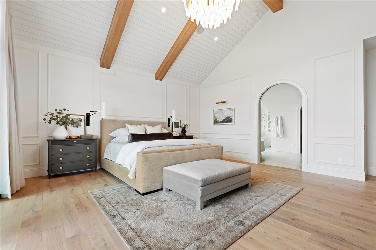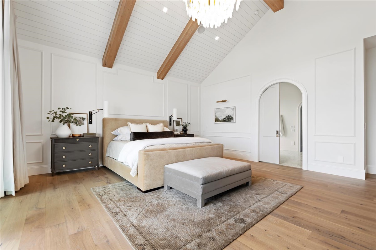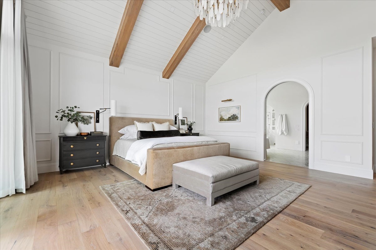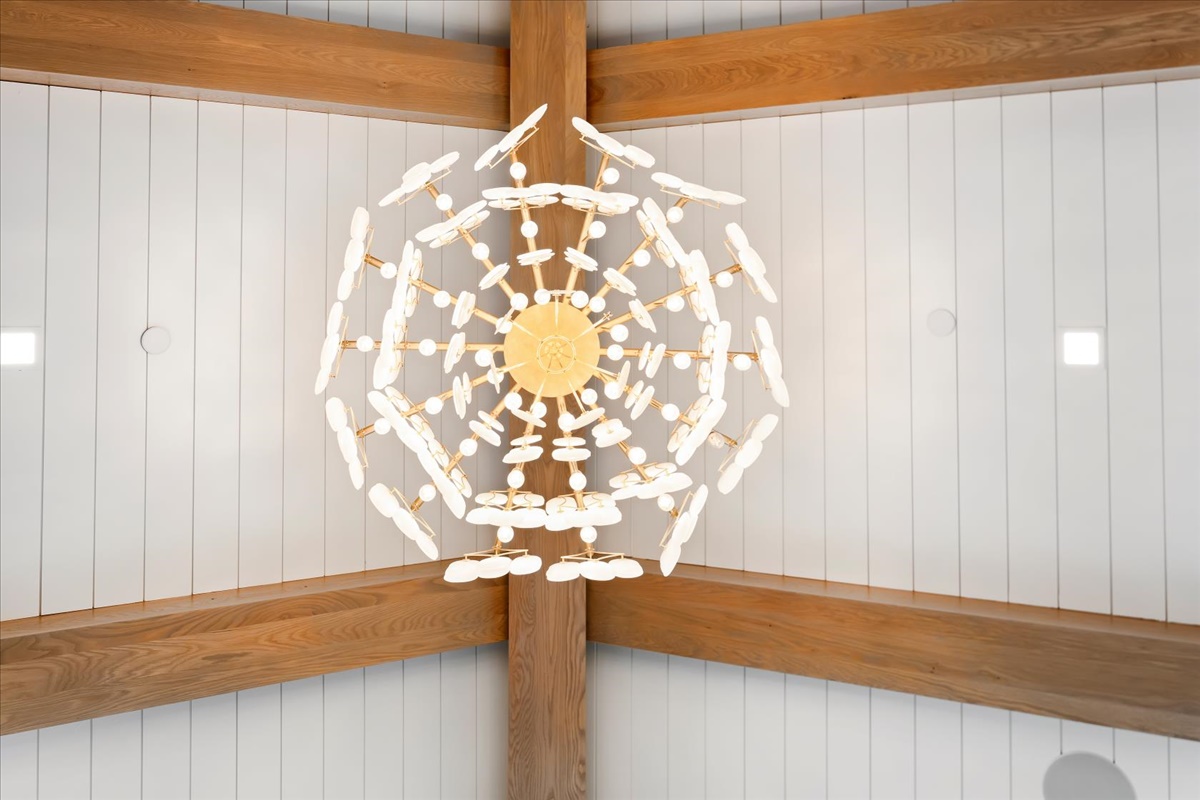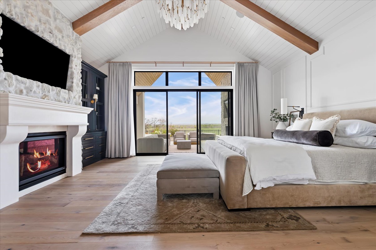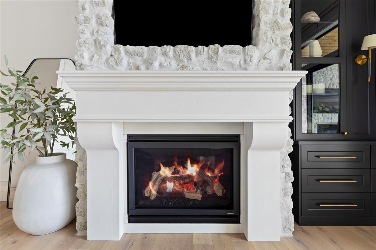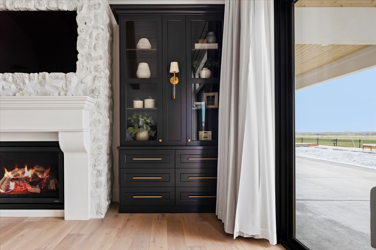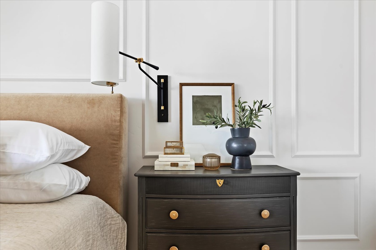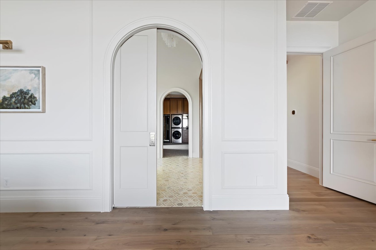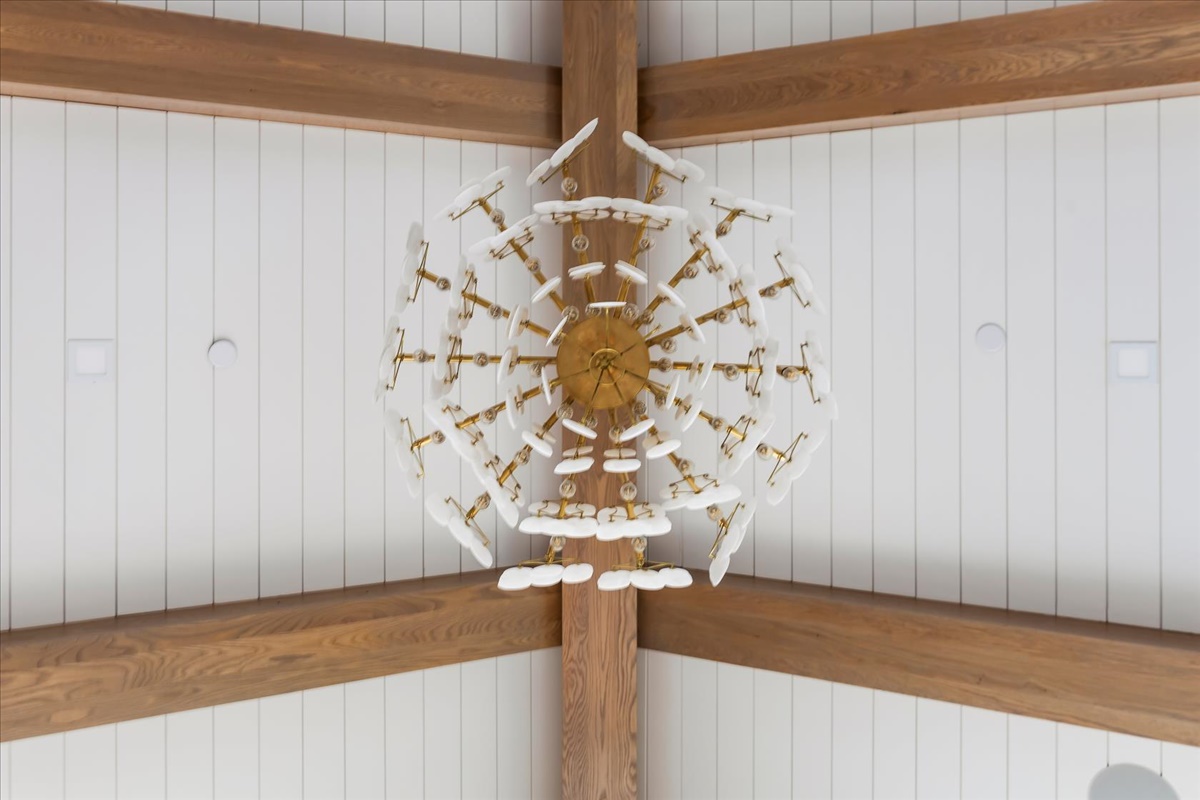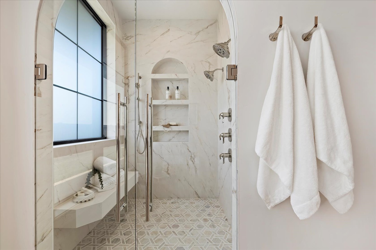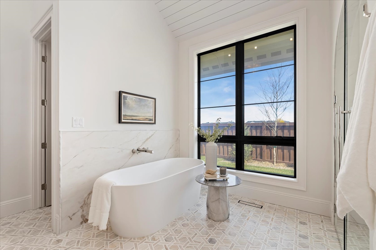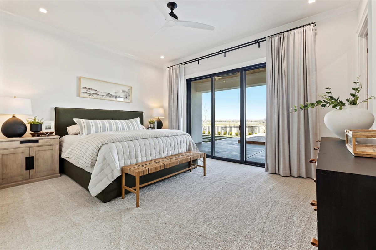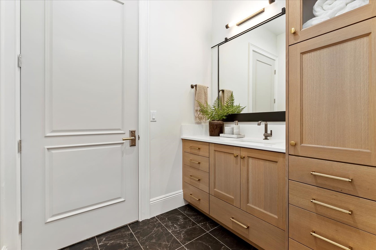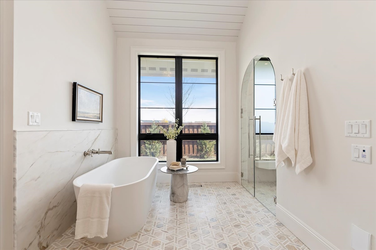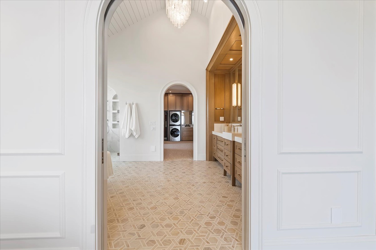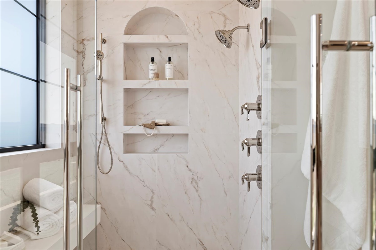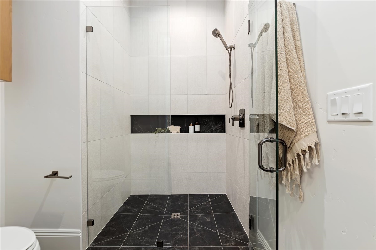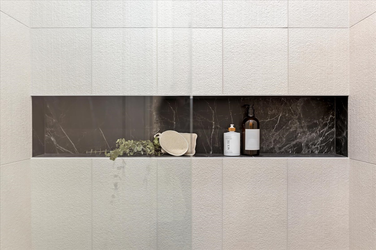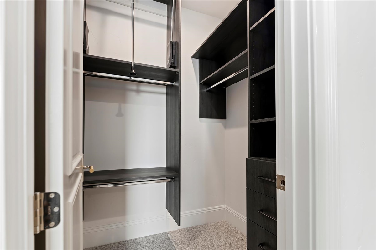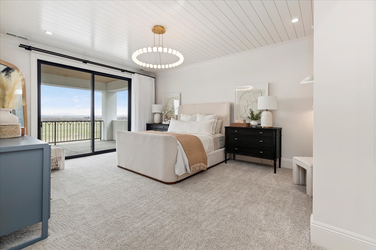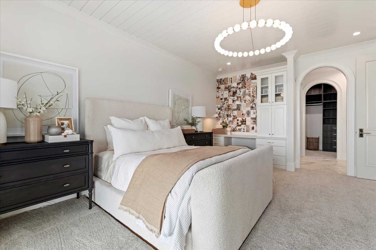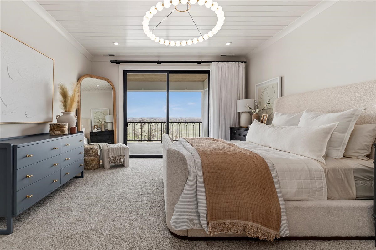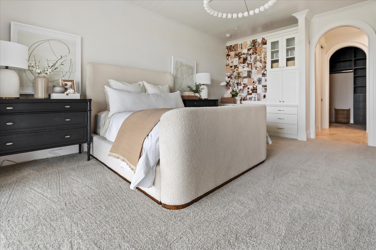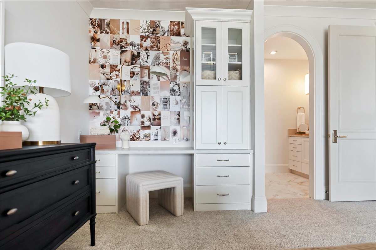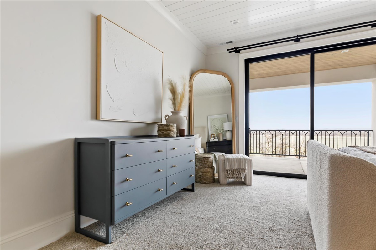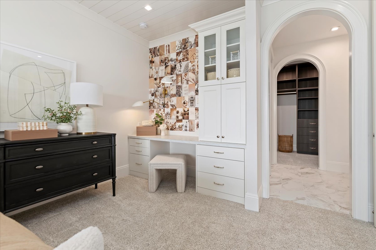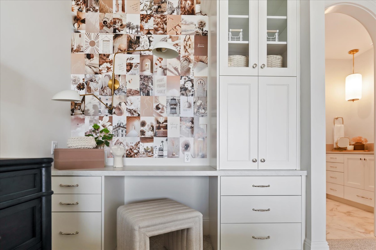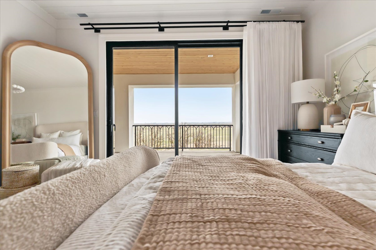Biltmore Co. 2023 Spring Parade Home
THE HIGHVIEW TUDOR
6 Beds | 5 ½ Baths | 7058 SQFT
Perched on a rim lot on almost half an acre with unobstructed views over a pasture to the north, this classic modern style home, is equal parts lavish and relaxing. This thoughtfully designed 6 bedroom, 5 1/2 bathroom, sprawling 7058 sqft home, offers an unparalleled living experience. The grand entry’s herringbone white oak floors pair gracefully with the tambour wood-accented soffit and custom molding. The see-through entry allows your eye to pass through the great room to the stellar views. A powered sliding door provides a flawless transition to al fresco entertaining. The culinary dream kitchen includes Wolf double ovens and SubZero built-in refrigerators, and leads you to the back kitchen with a workstation sink, dishwasher, bake center and dog feeding station. The primary suite is home to an indulging spa-like en-suite with basket-weave marble floors, an arched zero-threshold shower and windows covered in Smart Tint® ion-charged privacy film. Off the primary bedroom features a rich, moody office with pass-through to the primary closet. The second main level en-suite can easily be converted into multi-generation living space with its own connecting flex room. The main level laundry room features double washer/dryer, a custom craft space, and built-in ironing board. The bonus room sits over the garage and makes for the perfect combined family and theater space, with projector theater, a wet bar and enough seating for many friends and family.
